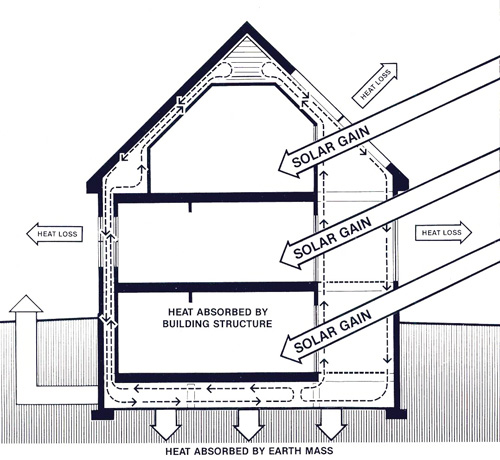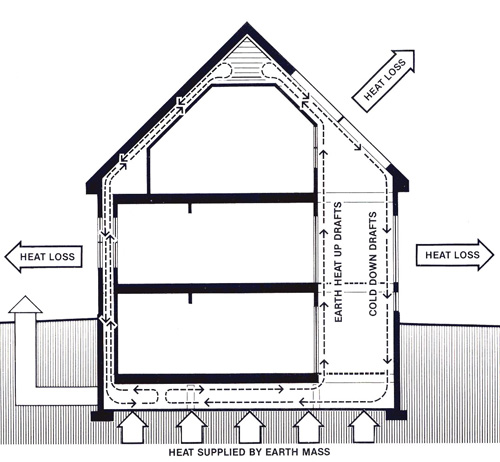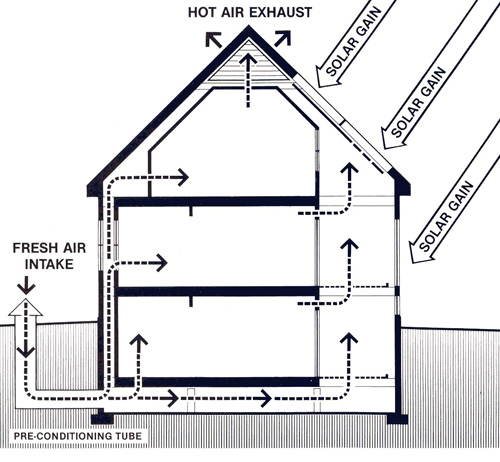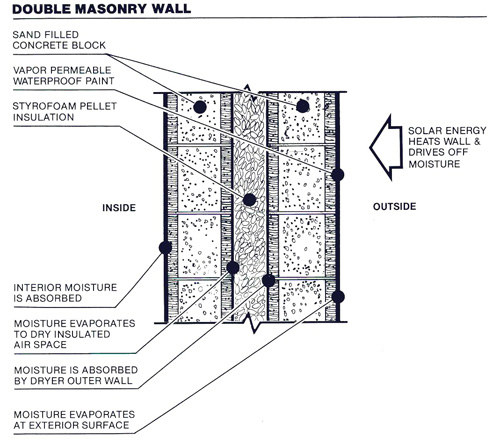how it works
modes of operation
mode 1 winter - solar heat gain
This describes a period in which total heat gain exceeds total heat loss. This occurs when there is direct sunshine supplying direct solar gain to the interior of the structure. This gain is absorbed by the structure and associated thermal mass.

- As the sun, direct solar gain, enters the south envelope space, greenhouse / solarium, it heats the air making it lighter.
- As heat is lost by conduction from the north envelope space, the air is cooled, making it heavier.
- The force of gravity pulls the heavier cold air down to the lowest point in the system, the crawl space, and causes a predominantly counter clockwise force on the air envelope.
- This constant circulation of air due to gravity convection distributes the heat gain uniformly throughout the entire building mass and structure.
- The air movement indicated for MODE 1 and 2 is a generalization of the circulation patterns of the air envelope, which are unique and variable in every case. However, the two diagrams illustrate the basic principles of gravity convection and what appear to be predominant air movement patterns.
mode 2 winter - earth heat gain
This describes a period when solar gain is insufficient to offset losses due to conduction and infiltration. During this period, the ground surrounding the foundation walls and the earth in the crawl space supplies heat to the air envelope. Monitoring by Phillip Henshaw as previously referenced indicates that air as well as heat is drawn up through the ground due to a gravity-chimney / infiltration effect. This phenomenon could account for the actual amount of heat being supplied during overcast periods. This earth heat serves to maintain the temperature of the envelope at or near the earth temperature, surrounding the house with a buffer zone of earth-tempered air.

- The maximum heat loss occurs by conduction through the glass in the south envelope space, cooling the air in this space faster than anywhere in the system.
- The force of gravity pulls the air in the south envelope space down into the crawl space forcing the air to move more in a clockwise direction.
- This constant circulation during a heat loss, or cool down period, distributes the heat loss uniformly throughout the entire building mass and structure.
- Heat from the earth mass replaces the majority of the heat loss whenever the air temperature falls below the mass temperature.
mode 3 summer - ventilation and cooling
This describes a period in which the house is receiving more solar heat than is required to maintain comfortable temperatures. During such a period, the house is ventilated by opening vents near or at the top of the structure and drawing in earth-cooled air through the cooling tubes. In Deep South locations where temperature and humidity are very high, fans and dehumidifiers have been required to augment the natural systems. We are developing and testing solar chimneys and other practical building systems that would eliminate the need for such mechanical assistance. However, at the present time we cannot represent the stock plan designs as drawn to be totally adequate in the cooling mode.

- During hot summer conditions, the roof and/or shade overhangs prevent the sun from striking the ceiling of the interior living areas, thus reducing heat gain.
- East and west glazing is held to a minimum, also reducing heat gain.
- The attic space at the top portion of the thermal envelope heats up, but in this mode the air is allowed to escape through vents in the attic space.
- This hot air is replaced by a constant flow of cooler air entering at the lowest point of the house. Underground pipes or cooling tubes are required in most climates.
evaporative cooling
This describes a process utilzing Phase Change Energy to effectively cool and dehumidfy the interior living spaces in climates with prolonged summer periods of high temperature and humidty, This is achieved in Ekose'a Homes with a double masonry wall assembly located on the east and west walls or west wall only and requires full morning and/or afternoon sun exposure.

- The sun strikes, heats, and dries the outer masonry wall on the east and/or west walls.
- The moisture then moves from the inner wall, across the air space to the drier, outer wall.
- As the moisture evaporates from the inner wall, it cools this inner wall.
- As moisture evaporates from the inner wall to the outer wall, the inner wall is able to absorb moisture from the interior living spaces, lowering the relative humidity.
- Also, the inner wall is in thermal contact with the cool earth mass below the house.
- These different yet coincident cooling processes combine to keep the inner wall cool and able to absorb body radiant heat as well as keep the air temperature in the house cool and the humidity level constant.
- The insulation filled air space in the double masonry wall minimizes heat transfer between the outer and inner walls during winter and summer.
