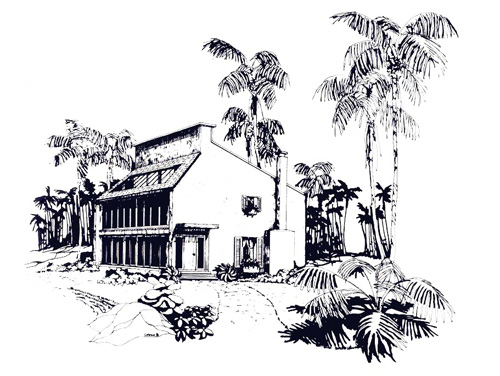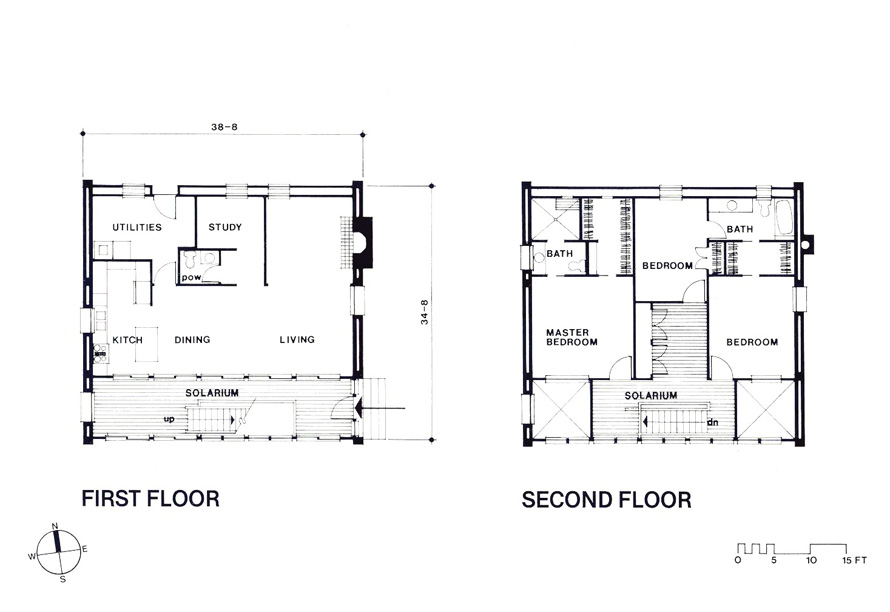JACKSONVILLE 02
SITE AND CLIMATE
See Jacksonville 01
DESIGN
This house is an alternate design of Jacksonville 01. In evaluating the two designs, cost is a basic consideration. As much as 20% reduction in building cost can be realized in a two story house over a one story house of the same size due to the difference in foundation work, wall and roof areas. In this case, interior floor area requirements remained the same while circulation area was reduced, effecting a net reduction in total square footage and additional cost savings. Note the integrated functions of the front entry and stairs in the solarium. Roof trusses designed for this house provide a combination of flat and pitched ceilings and an interesting variety of room volumes.

