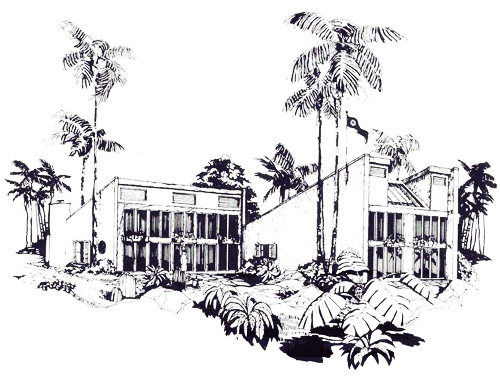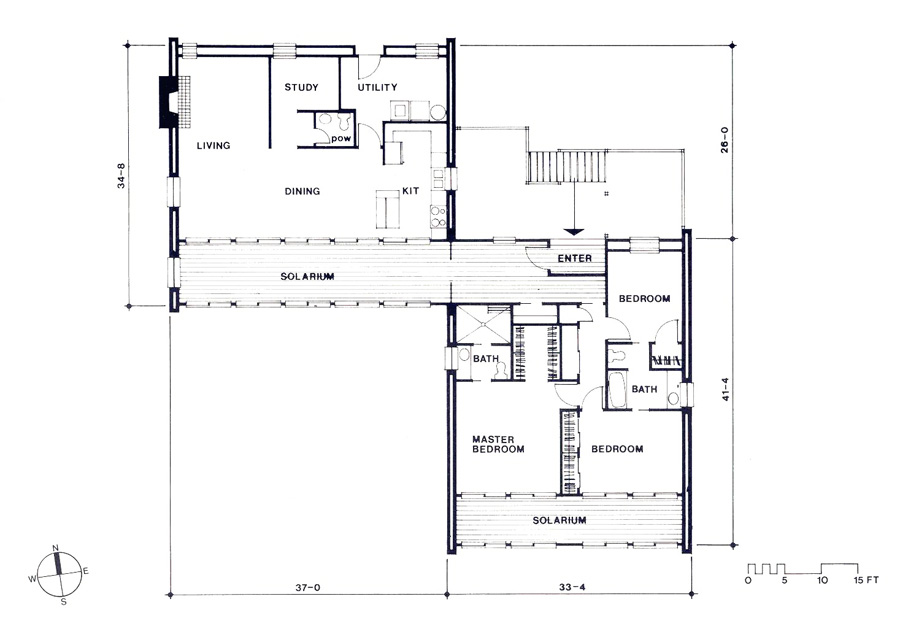JACKSONVILLE 01
SITE
The site is flat, near sea level with sandy soil and high water table conditions. Ground vegetation is dense; oak, palm and other deciduous trees cover the site. A nearby swamp highlights the natural surroundings.
CLIMATE
Seasonal extremes of the region are slightly modified due to the proximity of the Atlantic Ocean. Average relative humidity is 75%. The greatest rainfall, mostly local thunderstorms, occurs in the summer one out of every two days. During this period the sky is predominantly partly cloudy to cloudy.
• Winter: occasional cool and cold air from the north, temperatures average near 55° F
• Summer: long, warm and relatively humid, temperatures average near 80° F
DESIGN
This house was the original design of the two Jacksonville houses for a family of 4, including 2 children. Programming criteria called for sight and breeze lines to connect with the external environment similar to a Japanese house, and separation of activity / living and bedroom areas into two basic single story building modules using the envelope spaces for circulation and connection of the two modules. As in other designs for humid climates, east and west cooling walls and an underground preconditioning system are required. This design maximizes east /west surface areas in relation to interior volume. The same roof-ceiling structure as in Jacksonville 02 is used in this

