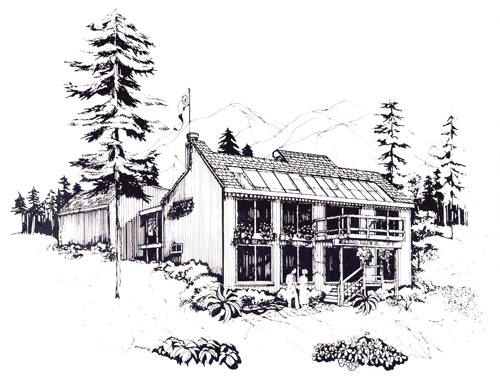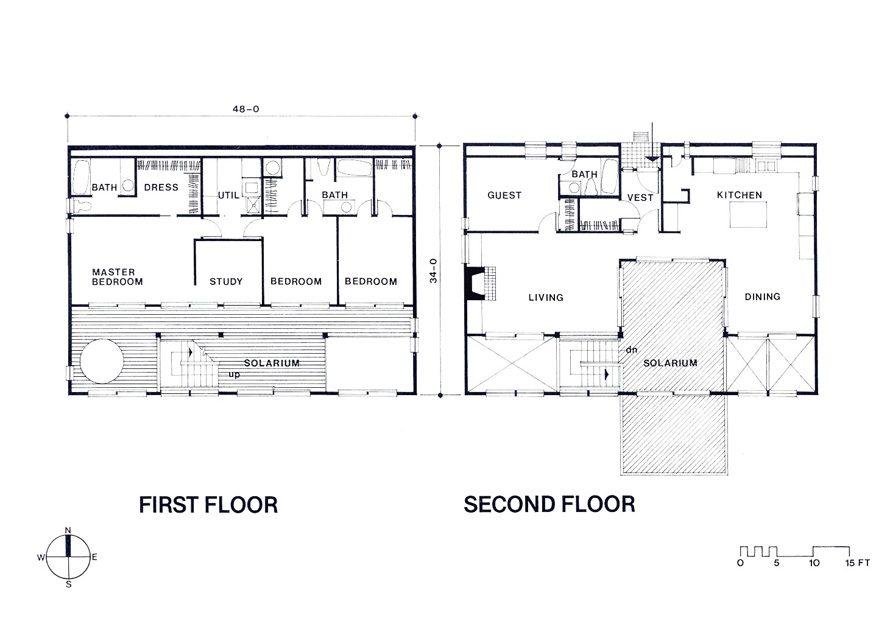TAHOE 02
SITE
The site is located on a steep, south-facing slope at the north end of the Lake Tahoe basin approximately 7,200 feet above sea level. The most significant feature of the site is a "postcard perfect" full southern view of the lake and surrounding mountains. Street access is from above, adjoining the north end of the site.
CLIMATE
See Tahoe 01
DESIGN
This house was designed for a young family of 4 including 2 children. Their program called for a maximum range of southern view - from major interior spaces of the house, maximum utilization of the solarium for living and recreation, extensive use of wood finishes, and particular consideration for the problems associated with winter conditions of the region. The house is cut into the site providing adequate thermal mass of the earth and full southern exposure for each level. Large structural framing members required to support heavy snow loads of this region are visually predominant in the solarium. The location of stairs in the solarium conserves interior floor area and heightens the integration of activity between the solarium and adjacent interior spaces. Giving rise to spiritual feelings, the exterior projection of the upper solarium deck elevates you to treetop level and extends your senses into this awesome, natural wonderland. Other design features include pitched ceilings parallel with rooflines and a stepped, covered walkway leading from the garage to the entry deck

