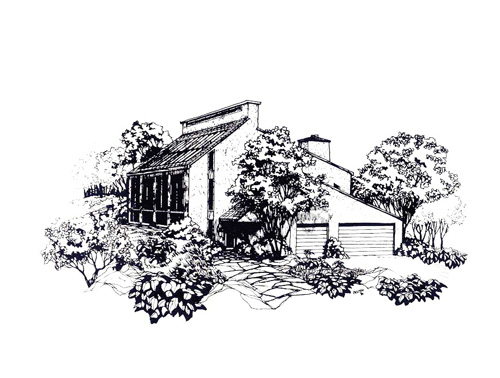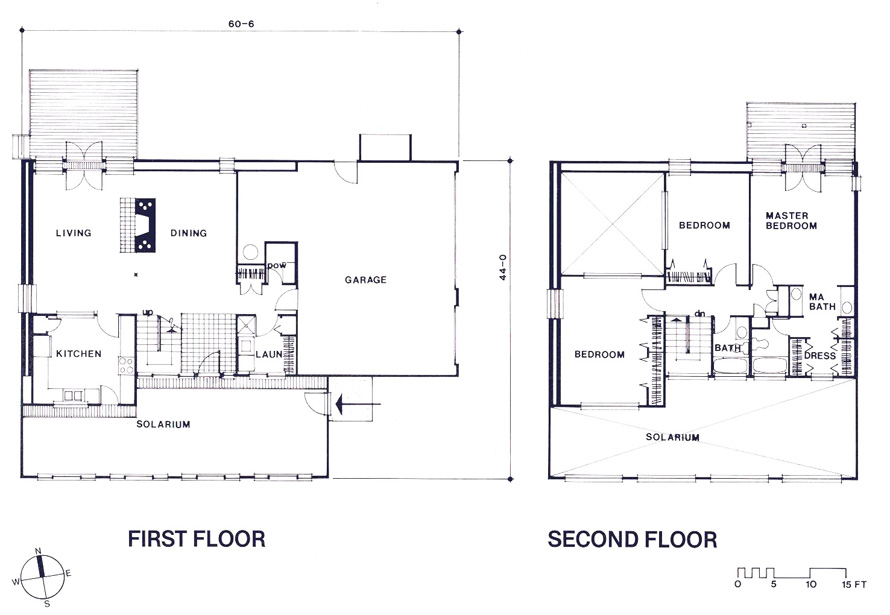SACRAMENTO 01
Construction Documents for this Design are not currently available. Contact Ekose’a Homes about architectural services related to this Design.
SITE
The site is on a north-facing slope in a grove of oak trees approximately 200 feet above sea level.
CLIMATE
Solar radiation is consistently 60% except in December and January when tulle fog cuts it down to 45% to 50%. Rainfall is predominantly in winter; summer rains are rare.
• Winter: moderately cool, minimum temperatures range between 35° and 45° F, maximum temperatures range between 50° and 60° F
• Summer: hot and dry, maximum temperatures range between 80° and 100° F, night temperatures drop to 55° to 65° F
DESIGN
This house was designed for a married couple without children who wanted an unobtrusive, inconspicuous house, which complemented the site. Programming needs included an open floor plan downstairs for entertaining guests with some separation of the kitchen; single private rooms for husband and wife, also to serve as guest bedrooms; and open views to the north. Because of mild California winter conditions, large areas of north glass can be accommodated and a greater freedom of room arrangements is permitted. A masonry cooling wall on the west and an underground preconditioning system are specified to moderate the summer heat. Many north and south openings take advantage of direct outside ventilation for nighttime cooling.

