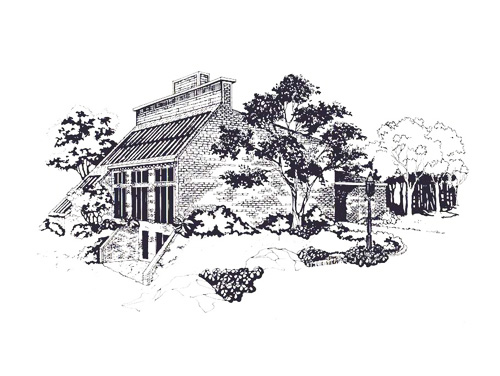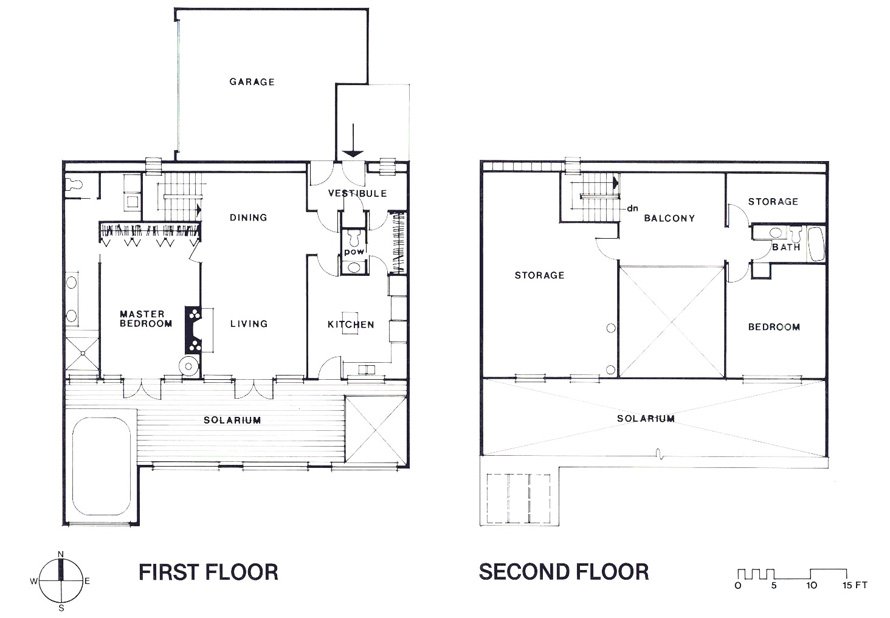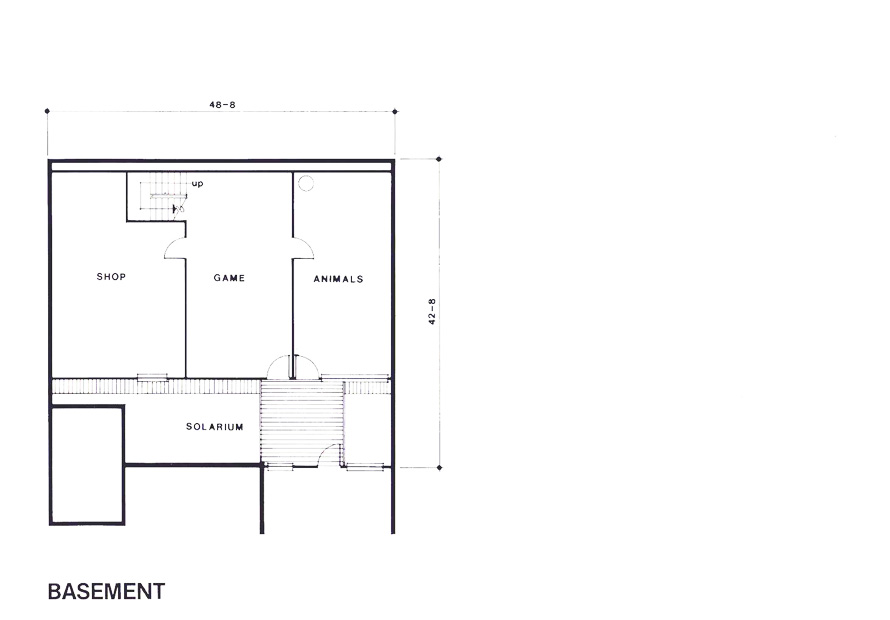CINCINNATI 01
SITE
The site is rural, flat and approximately 550 feet above sea level. Features include a dense population of deciduous trees and a ravine to the south and west.
CLIMATE
The climate of this region is basically continental in character with a wide range of temperatures possible over the year. Numerous storms during winter bring frequent weather changes and relatively long overcast periods, producing cold temperatures and significant wind chill. Prevailing south to southwest winds during summer bring moist air from the Gulf of Mexico. This humidity and relatively warm temperatures create significant cooling loads. Throughout the year the area receives about 50 to 70% possible sunshine.
• Winter: cold, temperatures average between the mid 20's and 40° F
• Summer: warm, humid, temperatures average between the mid 60's and high 80's
DESIGN
The house was designed for a professional couple with grown children. Cincinnati 02 is an alternate design of Cincinnati 01 and both were developed for the same site. A large increase in building costs during an unavoidable delay of this project required reworking the original design. Located near the edge of the ravine, the house features outdoor accessibility to the first floor / basement and a cistern below the garage slab. An underground pre-conditioning tube provides cooled, make-up air for exhausting the active air envelope. The significant outcome of this project is the owners, acting as their own contractor, completed the original Cincinnati 02 in the winter of 1979 for $18 per square foot.


