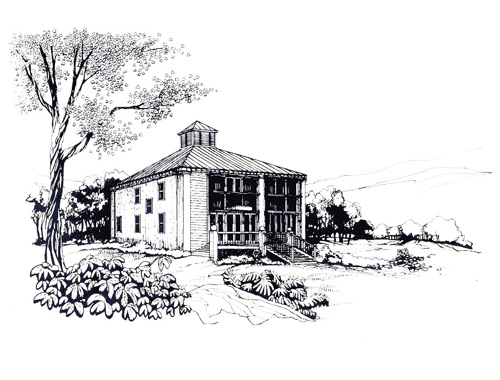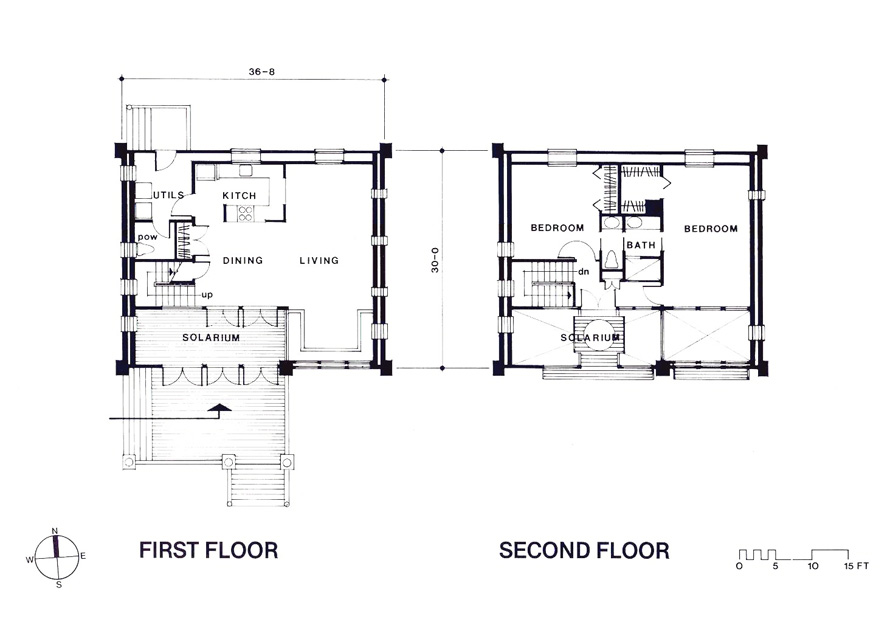CHARLESTON 01
SITE
The site is flat, near the Atlantic Ocean, and 7 feet above sea level. The soil is sandy and a high water table is present year round. Moss covered oaks dominates the site and a marsh and nearby bay are visual features to the southwest.
CLIMATE
Extreme seasonal temperatures of the region are modified due to the proximity of the ocean and coastal breezes. Throughout the year, relative humidity in the early mornings is often 80 to 90% and rarely drops below 50% by late afternoons. Rainfall is frequent and particularly heavy during summer thunderstorms.
• Winter: consistently cool, rarely below freezing
• Summer: long, hot and muggy
DESIGN
This house is a compact, efficient design reflecting a character of traditional "Charleston" architecture. Interior floor area is maximized. Only a portion of the south active air envelope is expanded to provide a main entry / solarium and a visual focus for the living and dining areas. The high humidity and summer temperatures require complete east and west cooling walls and variable internal ventilation. Ceiling fans are used to aid air movement. The hipped roof and cupola vent are also significant features of the ventilation system. A local building regulation required raising the first floor 3 feet above ground level. This requirement coupled with the high water table restricting excavation made it practically necessary to berm around the base of the house to reduce exterior surface area above grade and maximize the geothermal effect of the earth below the house.

