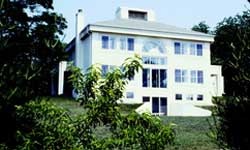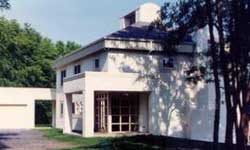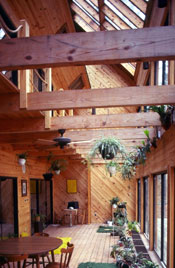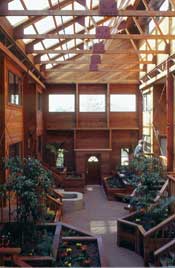services


Should you decide to develop a custom Ekose’a Homes design or incorporate the concepts of Ekose’a Homes into your own design or building project, your next step is to consider the options of Services listed below, which are most relevant to your needs and particular situation
Please intiate inquiries or requests for services via email to [email protected]
Also, we are working on setting up a network of representatives who as homeowners and builders of Ekose'a Homes will provide the opportunity for visitors to talk with them and to physically experience the environmental quality of thier homes. These individuals will also be qualified by Ekose'a Homes in various capacities to provide local assistance and services.
architectural services
- Single Residential
- Multi-Residential
- Commercial
- Institutional
PROVISIONS
- Schematic Design and Preliminary Plans
- Construction Documents
- Construction Observation
- Commissioning and Fine-Tuning of Building Performance
COST
15% of estimated construction cost (square footage of proposed house X standard square foot cost for the area). This figure applies to single family residential and small building projects with a construction cost fo up to $500,000. The cost of services for larger projects is negotiated on a per project basis. Traveling expenses and other out-of-pocket costs are additional.
NEXT STEP
Submit a Program Package including the following:
- Verbal description of the project: building type, location, site
- Square footage, standard costs, and budgeting information
- Anticipated schedule
- Topographical survey and/or site survey
- Photographs of the site, reference to site survey or a plan sketch indicating orientation
- Preliminary plans, sketches, magazine clippings
Ekose’a Homes will prepare a contract for services based on the Program Package of information. Following agreement, Ekose'a Homes will arrange to visit the site and finalize program requirements.
consulting services
Design Coordination of new or existing buildings in collaboration with an architect or builder-developer.
Ekose'a Homes will act as the Passive Heating, Ventilating, Air Conditioning (HVAC) consultant to coordinate design development of natural energy systems for environmental health and comfort.
Services, fees, and other requirements vary with the type and size of the project. Services may be provided by means of verbal and written communications, standard documents, and notations and mark-ups on drawings submitted for review and evaluation.
computerized thermal evaluation
A Computerized Thermal Evaluation may be run for any building incorporating the gravity geo-thermal convection envelope and other passive solar buildings. A completed Thermal Evaluation includes a computer printout and supplemental text for identification and clarification of the following data:
- Annual heating and cooling load calculations
- Peak loads
- Comparative energy costs
- Natural energy contributions
Generally, complete construction documents, fuel costs, site and weather data are required to perform the computer evaluation.
Because of the dynamic nature of the air envelope, local climate, insufficient database of monitoring data, and other widely variable conditions of the building project, an accurate methodology and modeling software for predicting the performance of Ekose'a Homes are not presently available. However, the energy modeling software currently in use provides generally conservative but reasonable estimates of thermal performance and useful in the following ways:
- Secure building permits and institutional financing
- Provide guidelines for back-up heating and cooling requirements


