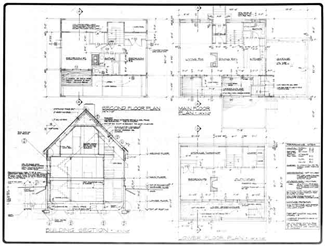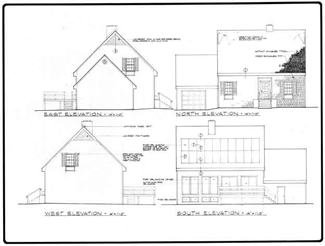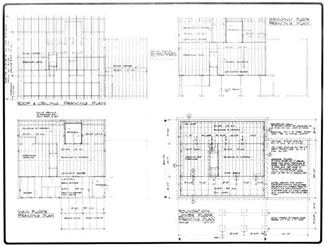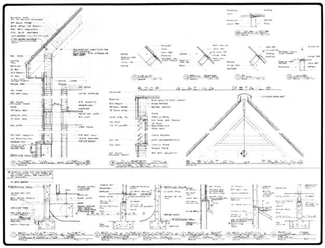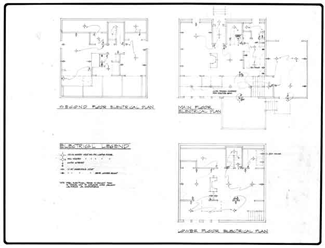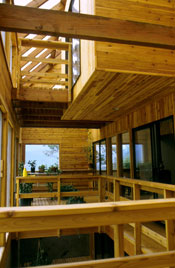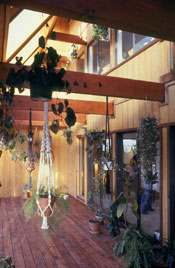products
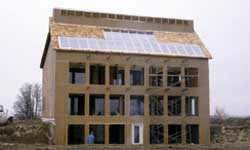
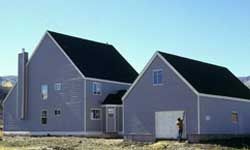
Products are provided for purchase or free of charge as noted for each product and for downloading to your computer as electronic files in PDF format. In order to view a PDF file on your computer, you need either Adobe Reader, free from www.adobe.com, or Foxit Reader, free from www.foxitsoftware.com.
The Construction Documents Package or CDP may also be available in AutoCAD DWG format if noted on the detailed information page for each Home Design. To view and edit an AutoCAD file, you need the appropriate software from www.autodesk.com, which is typically used by builders and design professionals. However, if you do not have the Autodesk software, you can still download a DWG file in order to transmit it to a builder or design professional, or to a graphics reproduction company for printing. If an AutoCAD file of a CDP is available, the DWG file and/or the PDF file may be downloaded with the purchase of the CDP.
my cart
How to Use / Add Products to your Cart:
- CLICK on the Add to Cart button where it appears next to Products that are available online
- CLICK on CART from the header or footer of each page to view your cart and review your product selections and quantities and make adjustments as needed
- CLICK on the Checkout button from your Cart to purchase and download your selections using PayPal
ekose'a homes desk reference - free
DOWNLOAD NOWEkose’a Homes Desk Reference is a FREE copy of the EKOSE’A HOMES Website, which may be downloaded and printed for use as a convenient desk reference. Taking full advantage of the wealth of information the Website has to offer could result in many arduous sittings in front of a computer. Whether you are a homeowner, building industry professional, or student; having a “mobile” hard copy and the ability to easily share it with others will make it an invaluable, time saving resource.
construction documents package
$500 each Design
Add to Cart from the detailed page of each Ekose’a Homes DESIGN:
- CLICK on Climate Zone & Design Chart or Portfolio from the Home Designs menu
- CLICK on a DESIGN from the Design Chart or Portfolio to see the detailed page of each DESIGN
The Construction Documents Package or CDP represents the plans, specifications, and other related information for each of the Home Designs, with a few noted exceptions.
The CDP is provided in full size plans (36"x24") for purchasing, downloading, and customer printing.
The CDP includes the following minimum information and may include additional information depending on the extent of services provided for the original design:
- Foundation and Framing Plans
- Floor Plans
- Building Elevations
- Building Cross-Sections
- Construction Details
- Electrical Plans
- Specifications related to Ekose'a concepts and performance criteria
Each CDP is a copy of the hand-drafted plans of the original custom design that pre-date current drafting practices of Computer Aided Drafting (CAD). Over time, Ekose’a Homes will convert these plans into AutoCAD DWG format that will make them more presentable and useful, particularly in making modifications to the plans in order to meet specific site conditions, owner needs, and local requirements. Since this will create added value in terms of their usefulness and savings to the owner in making modifications, the cost of the CDP will be increased for future Auto CAD editions.
cdp services
$4000 each CDP Services Product.
CDP Conversion to AutoCAD DWG format before it is available online.
CDP Modification including AutoCAD CDP:
Modification of an Ekose’a Homes DESIGN within the Modification Criteria and to adapt the CDP to specific site and other local conditions.
CLICK on Selection & Modification from the Home Designs menu for reference to the Modification Criteria
CLICK on CONTACT at the top of this page to initiate inquiries and requests for CDP Services via email.
example cdp
